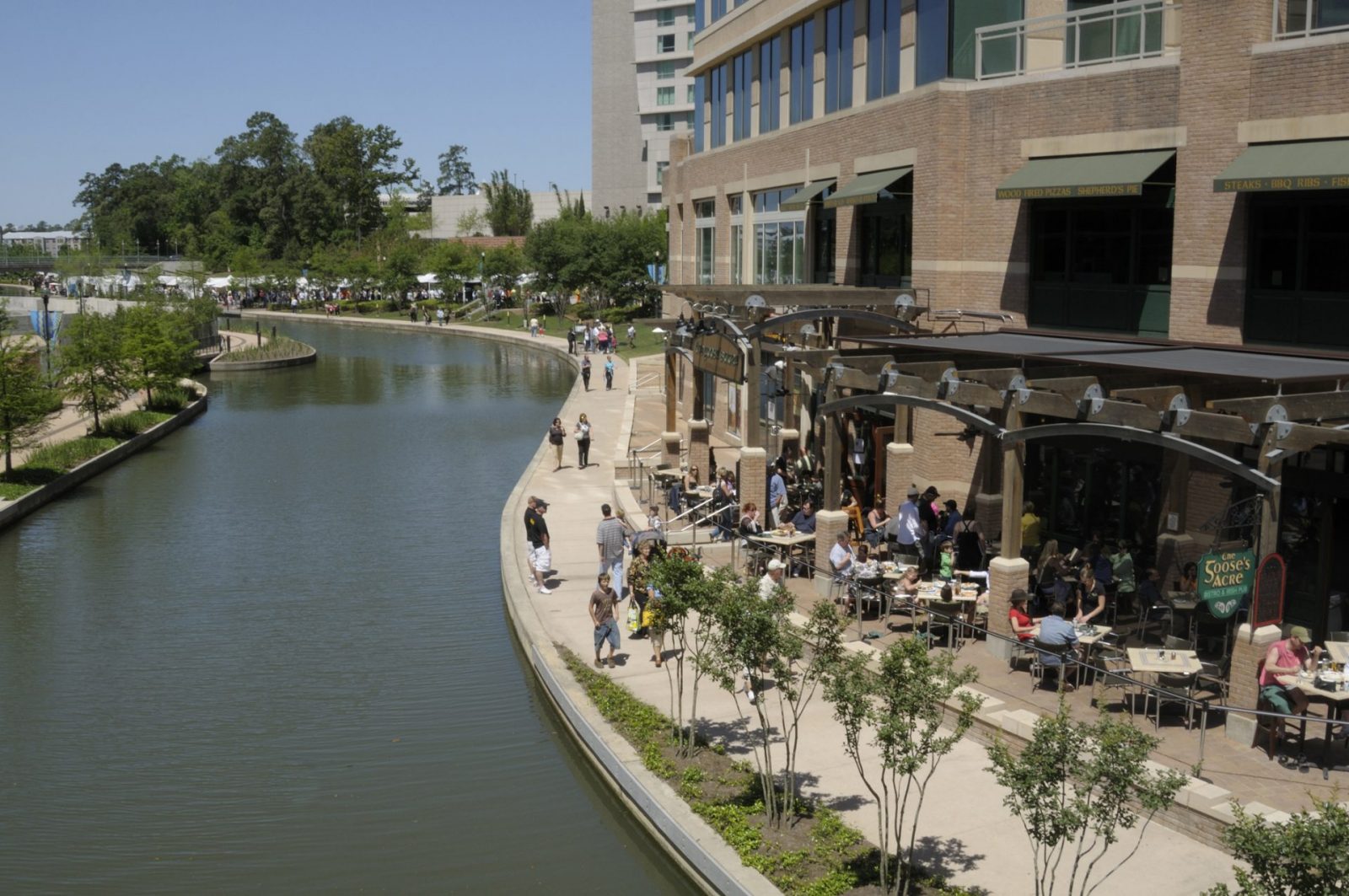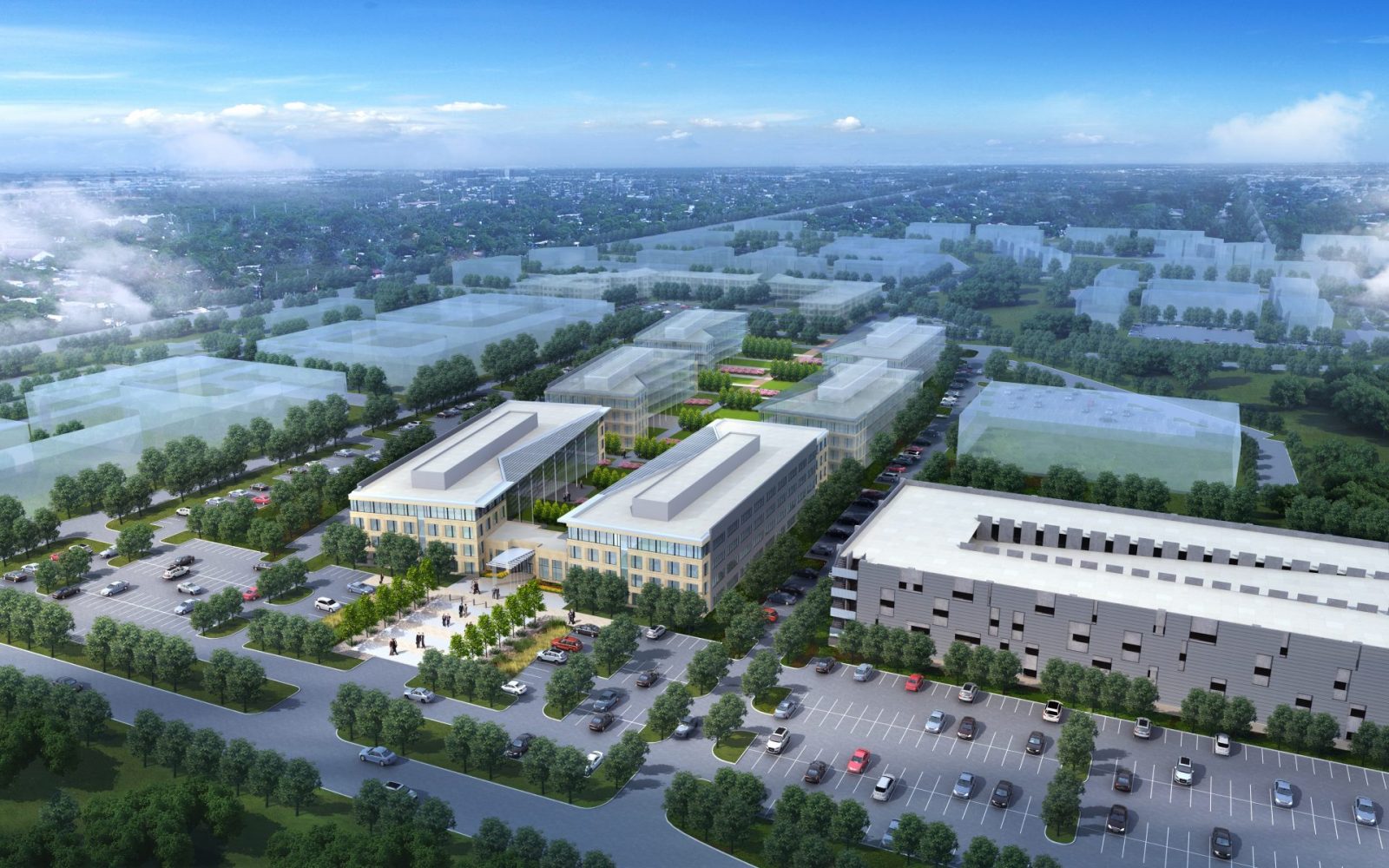Paving the Way for Seamless Development
Conducting thorough preliminary site analysis is a top priority for our team. This analysis encompasses critical factors such as constructability, platting, accessibility, and drainage, ensuring the successful development of any site. Major developers trust our team’s expertise and experience to guide complex projects seamlessly from the planning stage to construction.

Start with a strong foundation
By Exploring Our Services
- Advisory
- Feasibility Studies
- Conceptual Grading Utility Analysis
- Site Civil Design
- Surveys-ALTA Surveys
- Infrastructure Design/Cost Estimates
- Constraint Evaluation
- Commercial Plats
- Utility Design and Coordination
- Public Involvement
- Retail
- Mixed-Use and Multi-Family
- Commercial/Business
- Industrial Park
- Master Planning
- Medical Office Facilities
- Industrial/Warehouse
- K-12 and University
- Parks, Sports Stadiums, Arenas, Jails
- Government Facilities, Embassies
- Planning & Urban Design
- Community & Town Planning
- Revitalization Plans
- Land Use Plans
- Open Space Design
Learn more about our Land Development Expertise here
View Here


